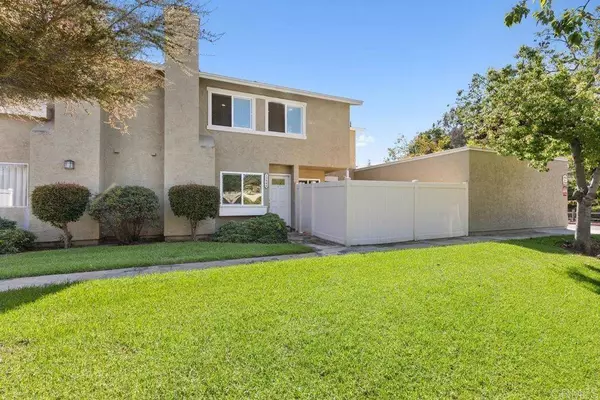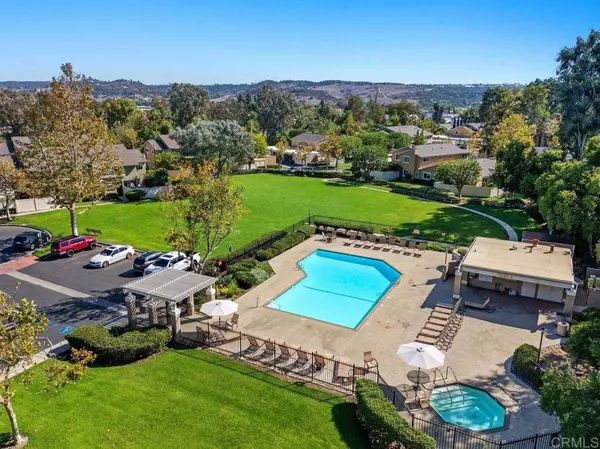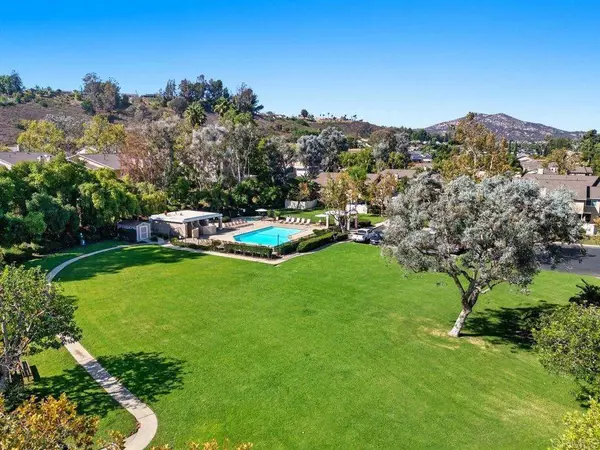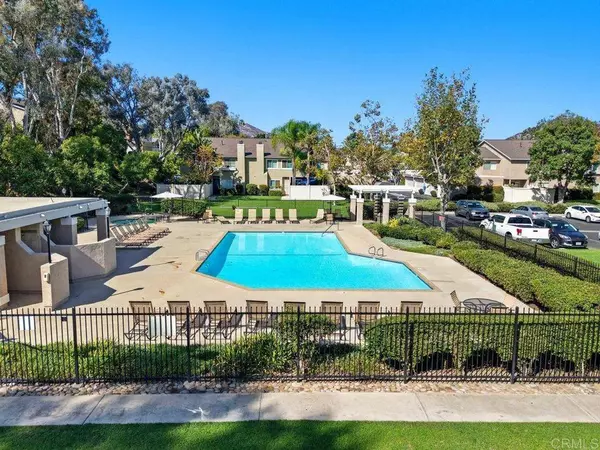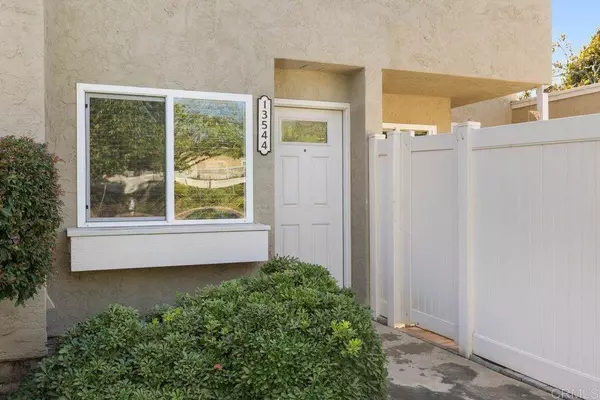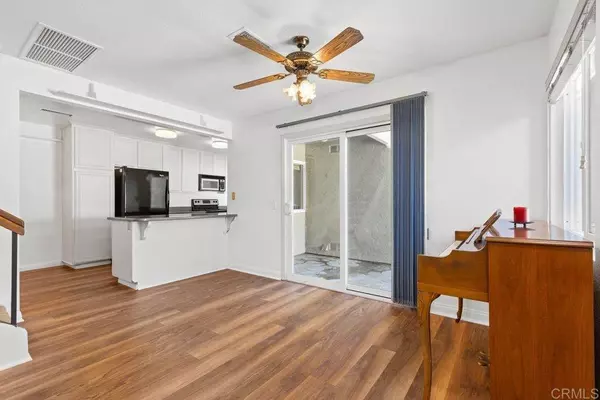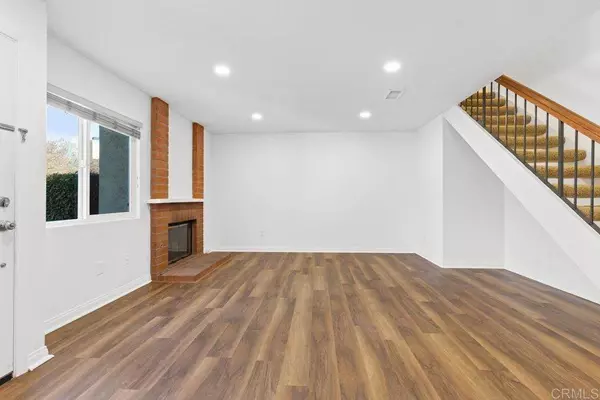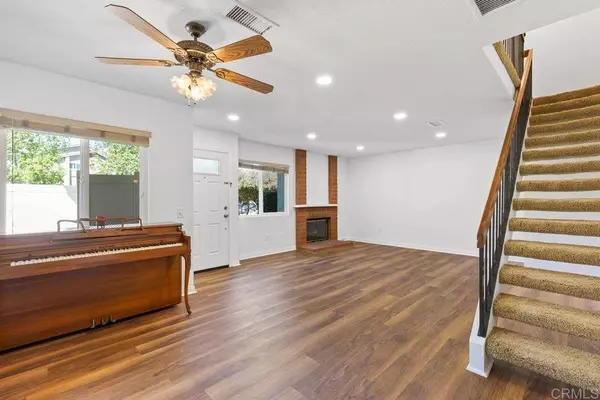
GALLERY
PROPERTY DETAIL
Key Details
Property Type Townhouse
Sub Type Townhouse
Listing Status Pending
Purchase Type For Sale
Square Footage 1, 368 sqft
Price per Sqft $566
Subdivision Country View Hoa
MLS Listing ID NDP2509557
Bedrooms 3
Full Baths 2
Half Baths 1
Construction Status Updated/Remodeled
HOA Fees $465/mo
HOA Y/N Yes
Year Built 1986
Lot Size 3.373 Acres
Property Sub-Type Townhouse
Location
State CA
County San Diego
Area 92064 - Poway
Building/Complex Name Country Villas
Zoning R-1:Single Fam-Res
Building
Story 2
Entry Level Two
Foundation Concrete Perimeter
Sewer Public Sewer
Architectural Style Traditional
Level or Stories Two
New Construction No
Construction Status Updated/Remodeled
Interior
Interior Features Breakfast Bar, Breakfast Area, Ceiling Fan(s), Separate/Formal Dining Room, Recessed Lighting, All Bedrooms Up, Galley Kitchen, Primary Suite
Heating Central
Cooling Central Air
Flooring Carpet, Vinyl
Fireplaces Type Family Room, Gas
Fireplace Yes
Appliance Built-In Range, Dishwasher, Electric Cooktop, Disposal, Gas Water Heater, Microwave, Refrigerator, Water Heater, Dryer, Washer
Laundry In Garage
Exterior
Parking Features Covered, Door-Multi, Direct Access, Garage, Garage Door Opener, Private
Garage Spaces 2.0
Garage Description 2.0
Fence Vinyl
Pool Community, Association
Community Features Curbs, Hiking, Park, Street Lights, Suburban, Pool
Utilities Available Electricity Connected
Amenities Available Clubhouse, Maintenance Grounds, Hot Water, Insurance, Maintenance Front Yard, Pool, Pet Restrictions, Spa/Hot Tub, Trash, Utilities, Water
View Y/N No
View None
Roof Type Composition,Shingle
Accessibility Safe Emergency Egress from Home, Grab Bars
Porch Open, Patio, Stone
Total Parking Spaces 2
Private Pool No
Schools
School District Poway Unified
Others
HOA Name Country View HOA
HOA Fee Include Sewer
Senior Community No
Tax ID 3171021709
Security Features Carbon Monoxide Detector(s),Smoke Detector(s)
Acceptable Financing Cash, Conventional, 1031 Exchange, FHA, VA Loan
Listing Terms Cash, Conventional, 1031 Exchange, FHA, VA Loan
Financing Conventional
Special Listing Condition Trust
Virtual Tour https://www.youtube.com/watch?v=2H13IcJnlDY
SIMILAR HOMES FOR SALE
Check for similar Townhouses at price around $775,000 in Poway,CA

Pending
$800,000
13220 Tarascan Dr #2, Poway, CA 92064
Listed by Kia Shomali of eXp Realty of California, Inc.2 Beds 3 Baths 1,330 SqFt
Pending
$900,000
13070 Olympus Cir #1, Poway, CA 92064
Listed by Scott Voak of Pacific Sotheby's Int'l Realty3 Beds 3 Baths 1,850 SqFt
Active
$849,000
12939 Cree CT, Poway, CA 92064
Listed by Suzan Holcomb of Coldwell Banker Realty4 Beds 2 Baths 1,644 SqFt
CONTACT


